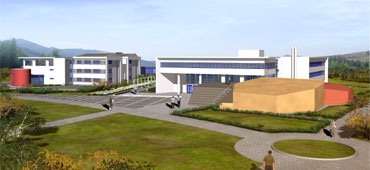The complex consists of two buildings, the laboratories building of 5000 m2 area and the administration building of 17000 m2 area, which are interconnected by a conjunctive corridor.

The laboratories building consists of a basement, ground floor, 1st and 2nd floor, and includes the following rooms:
 |
Laboratories of 900 m2 area |
 |
Offices of 2.700 m2 area |
 |
Underground Garage – E/M Rooms of 1.400 m2 area |
The administration building consists of a basement, ground floor, 1st, 2nd and 3rd floor, and includes the following rooms:
 |
Buffet of 200 m2 area |
 |
Offices of 660 m2 area |
 |
Library of 240 m2 area |
 |
Teaching rooms and Amphitheatre of 14.000 m2 area |
 |
Underground Garage and E/M Rooms of 1.900 m2 area |
The total area of the buildings is 22.000 m2 and the E/M design includes all the required E/M installations.
Capacity of main equipment:
 |
Water cooled chillers: 2 Χ 195 RT |
 |
Water Boilers: 1.700 Mcal/h |
 |
Transformers: 2 x 1.250 KVA |
 |
Stand by Generator: 1 x 600 KVA |
 |
Fire Fighting Pumping Unit: 90 m3/h & 8.5 Bar |