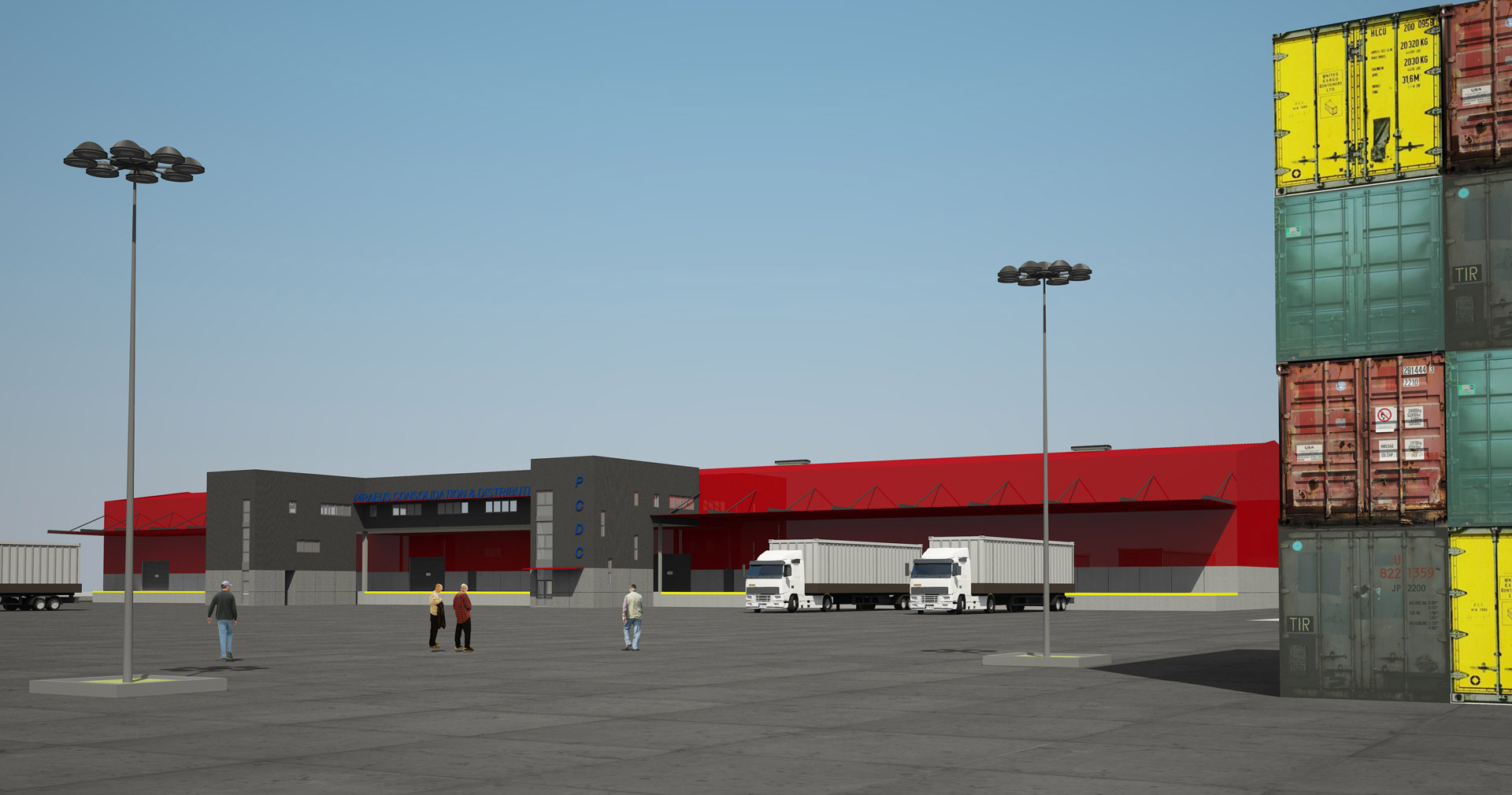
The function of the building is the transport and storage of COSCO merchandise at deck 2 of OLP.
The design of the electrical and mechanical installations was at the stage of final design. The total surface of the building is 7.500m² and consists of Ground Floor, Mezzanine and First Floor, with the following use:
- Storage Areas
- Refrigeration Chambers (Refrigerators and Freezers)
- Offices
- Restaurant
- W.C. – Lockers
- Forklifts Charge Area
- Clinic
- Concierge
- Fire Fighting Pump Room
- Compressors Room for Refrigeration Chambers
The following electromechanical installations were included:
- HVAC of Offices Area
- Storage Area Ventilation
- Plumbing
- Sewage and Storm Water Installations
- Fire Fighting – Fire Detection
- Electrical Power Installations – Interior and Exterior Lighting
- Electrical Substation – Stand-by Generator – UPS
- Lightning Protection – Grounding
- Low Current Systems: Data – Voice, CCTV, Intrusion Alarm System, Access Control System, R-TV System
- BMS