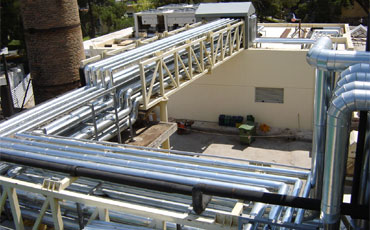
The renewal and rehabilitation of the old section of the building consisted of the following hospital sections with 8200 m2 total area:
 |
Operating theatres |
 |
Intensive care unit |
 |
Neonatal clinic |
 |
Section of urgent incidents |
 |
Section of external clinics |
 |
4 nursing units of 3rd and 5th floor |
 |
Kitchen |
 |
Extension of Main Electrical substation |
 |
New building of Electromechanical Installations |
 |
New building of Medical Gases |

 |
3rd floor Ear-Nose–Throat clinic |
 |
4th floor Pediatric clinics of 2 x 39 beds |
 |
6th floor University clinics of 2 x 39 beds |
Main equipment capacity:
Plumbing:
 |
2 Domestic Hot Water Generators with steam 3000 lt each |
 |
Water softener 7 m3/h |
 |
2 Air Cooled Chillers 260 RT each |
 |
2 Heat Exchangers steam - to - water 850 Mcal/h each |
 |
1 Heat Exchangers steam - to - water 430 Mcal/h |
 |
Above heat exchangers are supplied with steam by two existing steam Boilers of 10 ton/h at 12 bar each |
Electrical:
 |
Power increase of existing substation by installing a third transformer of 1600 KVA and a standby generator of 500 KVA |
 |
UPS 60 KVA - 180 min |
Medical Gases:
 |
1 tank of liquid O2 20.000 Lt and 4 groups of 12 bottles O2 |
 |
2 air producers 100 m3/h each |
Ν2Ο Center:
 |
20 bottles Ν2Ο |
Ν2 Center:
 |
1 tank of liquid Ν2 12.000 Lt |
 |
1 tank of liquid Ν2 1500 Lt |
 |
4 groups of 12 bottles Ν2 |
 |
2 air producers 100 m3/h each |
Vacuum center:
 |
4 vacuum tanks 5500 Lt each |
 |
3 vacuum pumps 400 m3/h each |
Medical use compressed air center:
 |
2 Airtanks 2750 Lt each |
 |
3 Air compressors 5500 Lt/min each |