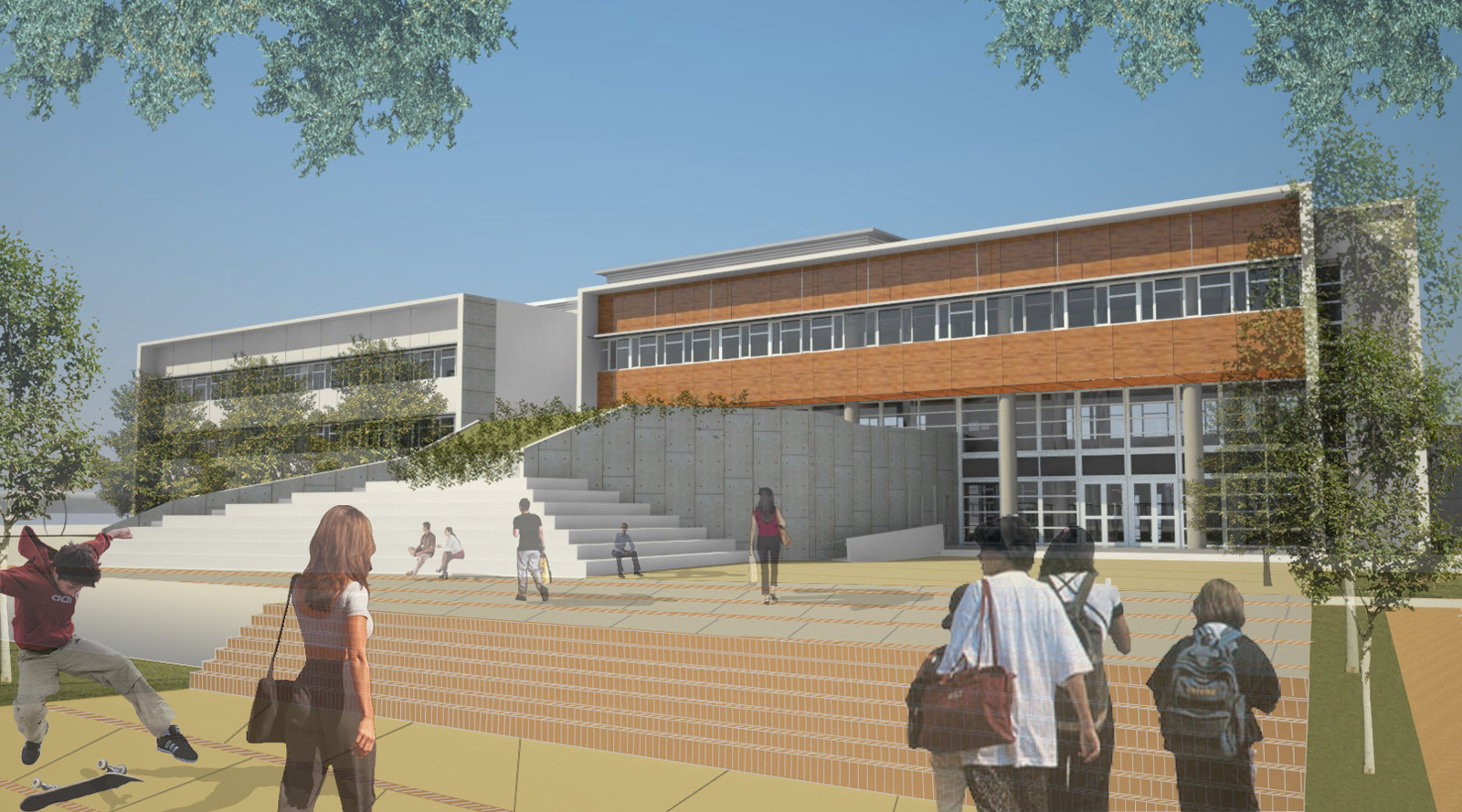
The complex consists of two buildings (A and B) and infrastructure has been foreseen for the future placement of other buildings in the surrounding area as well as the possibility of a future connection with buildings A and B.
Building A consists of the administration offices, computers room, classrooms, meeting rooms, cafeteria, energy building (main Mechanical and Electrical rooms) in the basement as well as the four Amphitheatres.
Building B consists of offices area, meeting rooms and auxiliary rooms.
The two buildings communicate horizontally through a connecting corridor which includes a basement on the upper part of which are located the mechanical and electrical installations that connect the two buildings.
The total area of the buildings are 14.483 m2.
The design included all the electromechanical installations for the proper operation of the buildings. The design was at a final stage and the tender documents have been prepared.