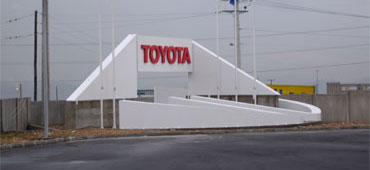The complex consists of three levels: basement, ground floor and mezzanine, and includes three warehouses (A, B and C) and an office building. The warehouse "A" includes a ground floor, the warehouse "B" includes a ground floor and a mezzanine, and the warehouse "C" includes a basement and a ground floor. The office building includes a ground floor whereas in a separate basement of warehouse "B" are located the boiler rooms and the firefighting pumping room. The transformer is located outdoors in a separate building.

Surfaces for each use are as follows:
 |
Boiler rooms, Mechanical rooms, Electrical rooms : 500 m2 |
 |
Warehouses : 12300 m2 |
 |
Offices : 1200 m2 |
The total surface of the building is : 14000 m2.(It has to be noted that the warehouses are fully air conditioned).
Main equipment capacity:
 |
Chillers : 1 x 215 RT & 1 x 100 RT |
 |
Boilers : 1 x 540 Mcal/h & 1 x 390 Mcal/h |
 |
Transformer : 1250KVA |
 |
Standby generator : 350KVA |
 |
Fire Fighting Pumping Unit : 350 m3/h & 8.0 Bar |